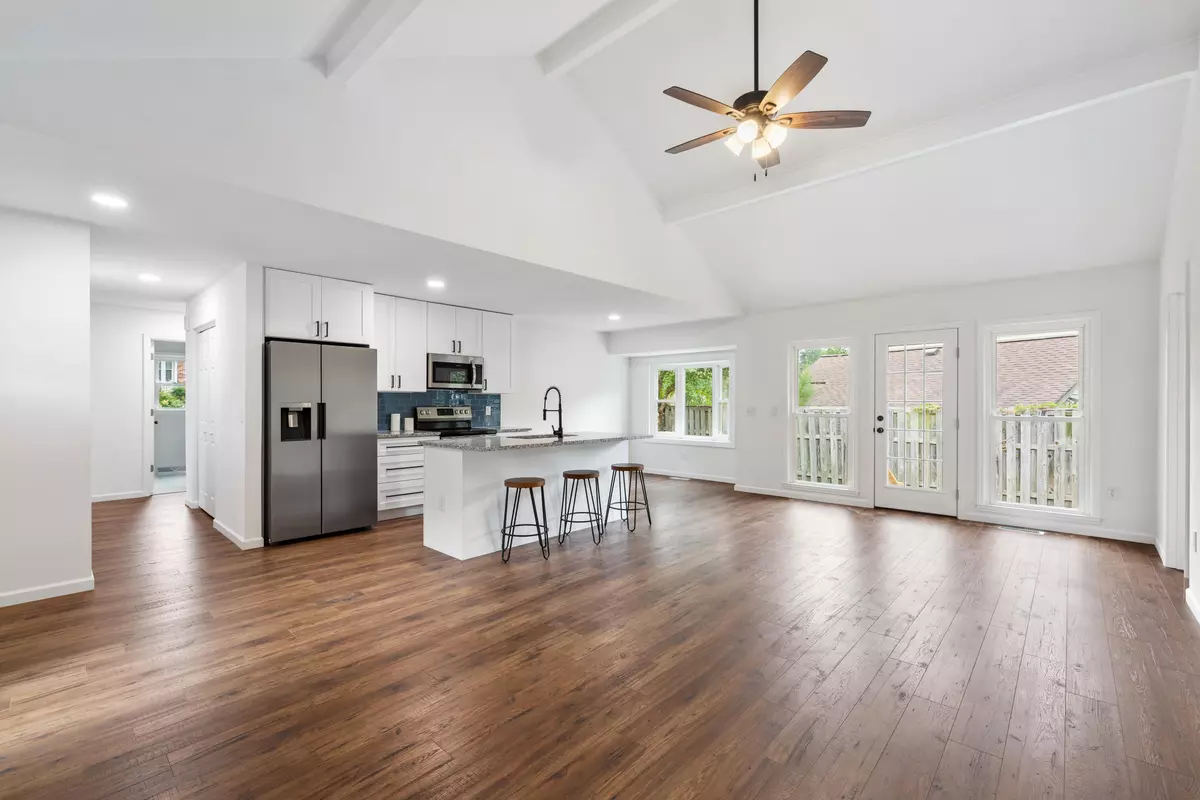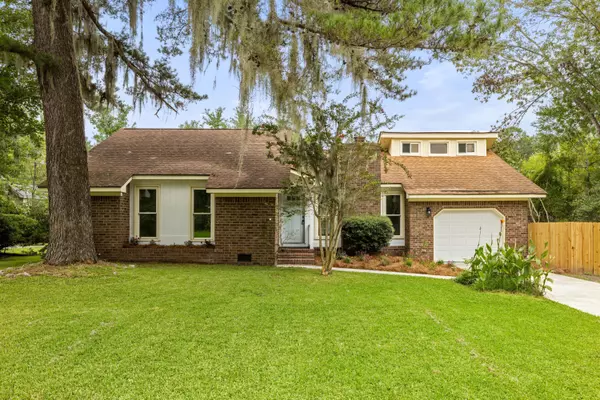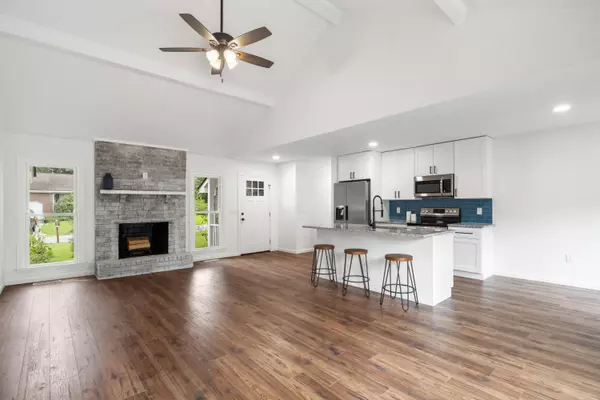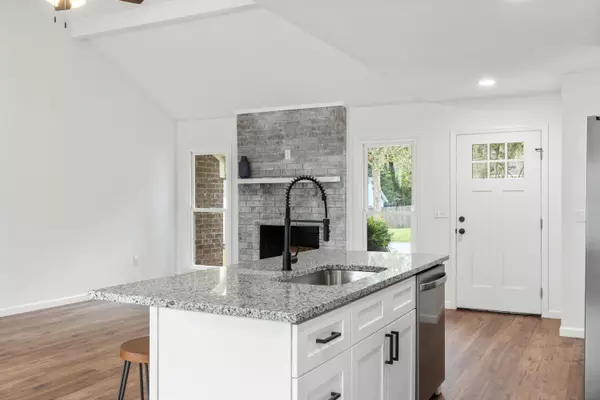Bought with Brand Name Real Estate
$305,000
$319,900
4.7%For more information regarding the value of a property, please contact us for a free consultation.
201 Flamingo Dr Ladson, SC 29456
4 Beds
2 Baths
1,484 SqFt
Key Details
Sold Price $305,000
Property Type Single Family Home
Listing Status Sold
Purchase Type For Sale
Square Footage 1,484 sqft
Price per Sqft $205
Subdivision Tranquil Acres
MLS Listing ID 22022536
Sold Date 10/24/22
Bedrooms 4
Full Baths 2
Year Built 1987
Lot Size 8,276 Sqft
Acres 0.19
Property Description
Showings to begin Saturday 8-27-22. RARE opportunity to own a fully renovated home in a cul-de-sac, no HOA and close to everything! 4 bedroom/ 2 full bath energy-efficient home with an open floorplan. This home was meticulously designed and shows a much higher level of craftsmanship than normally seen at this price point. Fresh finishes adorn the home and the dining room, living room, and kitchen all flow together. The kitchen is sure to be the favorite room in the house. It features a new oversized island, granite countertops, 42'' solid wood soft close cabinetry, tile backsplash, and new SS appliances.Luxurious full baths feature new tile flooring, shower-to-ceiling tiled baths, and upgraded vanities with natural stone surfaces and lighting.
The house features a separated master-suite equipped with a walk-in closet and double vanity sink- a true retreat. LED recessed lighting is featured throughout the home. A large laundry room includes shelfs for all your storage needs.
This build also features a beamed and vaulted great room, new garage door, smooth ceilings throughout, all new ductwork, new exterior and interior doors, paint paint, fresh landscaping and a 6 ft privacy fence.
FROG is considered the 4th bedroom.
Location
State SC
County Dorchester
Area 61 - N. Chas/Summerville/Ladson-Dor
Rooms
Primary Bedroom Level Lower
Master Bedroom Lower Walk-In Closet(s)
Interior
Interior Features Beamed Ceilings, Ceiling - Cathedral/Vaulted, Ceiling - Smooth, Kitchen Island, Walk-In Closet(s), Ceiling Fan(s), Bonus, Eat-in Kitchen, Family, Entrance Foyer, Frog Attached, Great, Living/Dining Combo, Separate Dining, Study, Utility
Heating Electric
Cooling Central Air
Flooring Ceramic Tile
Fireplaces Number 1
Fireplaces Type Family Room, Great Room, Living Room, One
Laundry Laundry Room
Exterior
Garage Spaces 1.5
Fence Privacy
Utilities Available Dominion Energy, Summerville CPW
Roof Type Architectural
Porch Patio
Total Parking Spaces 1
Building
Lot Description 0 - .5 Acre, Cul-De-Sac, Level
Story 2
Foundation Crawl Space
Water Private, Public
Architectural Style Contemporary, Ranch
Level or Stories One and One Half
New Construction No
Schools
Elementary Schools Oakbrook
Middle Schools Oakbrook
High Schools Ft. Dorchester
Others
Financing Cash, Conventional, FHA, VA Loan
Read Less
Want to know what your home might be worth? Contact us for a FREE valuation!

Our team is ready to help you sell your home for the highest possible price ASAP






